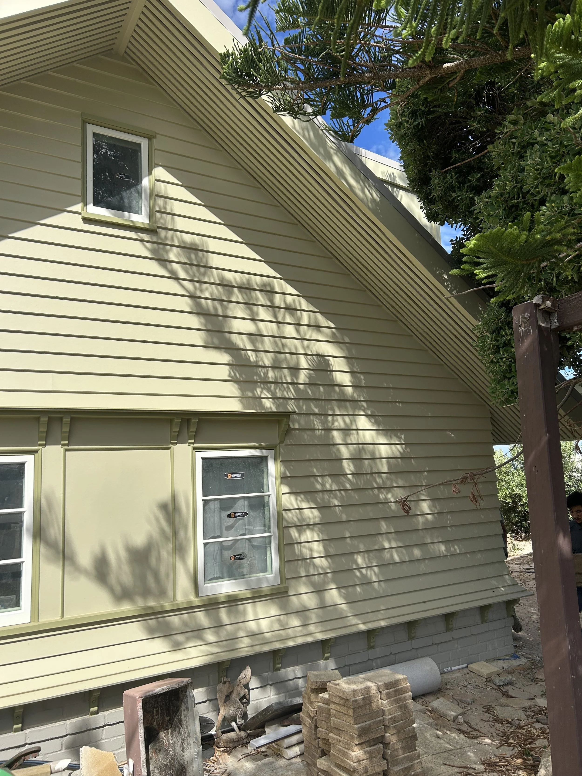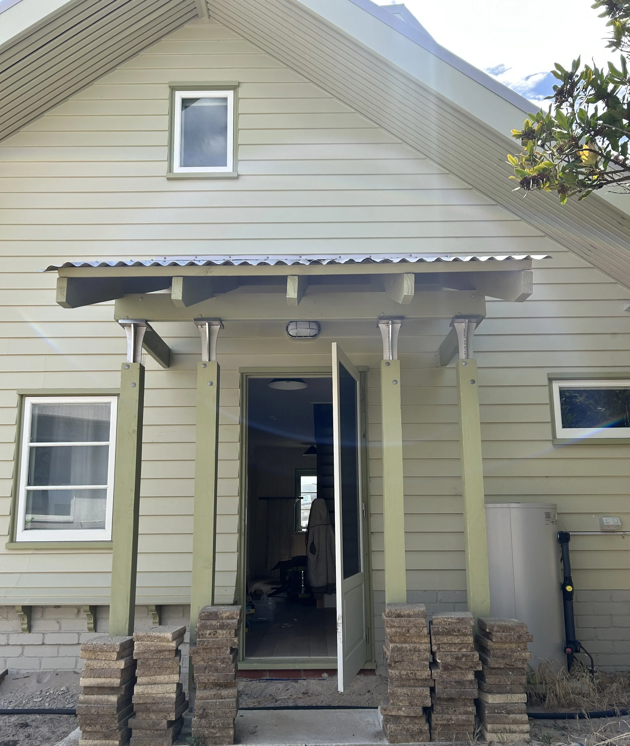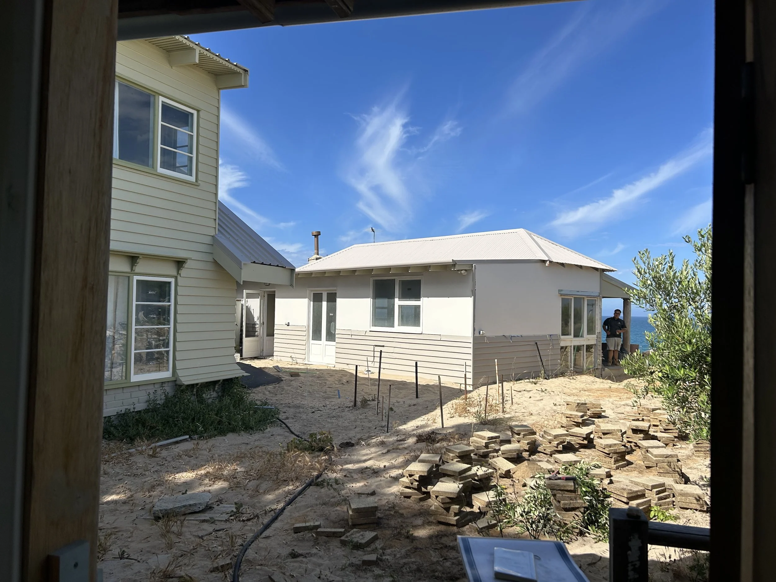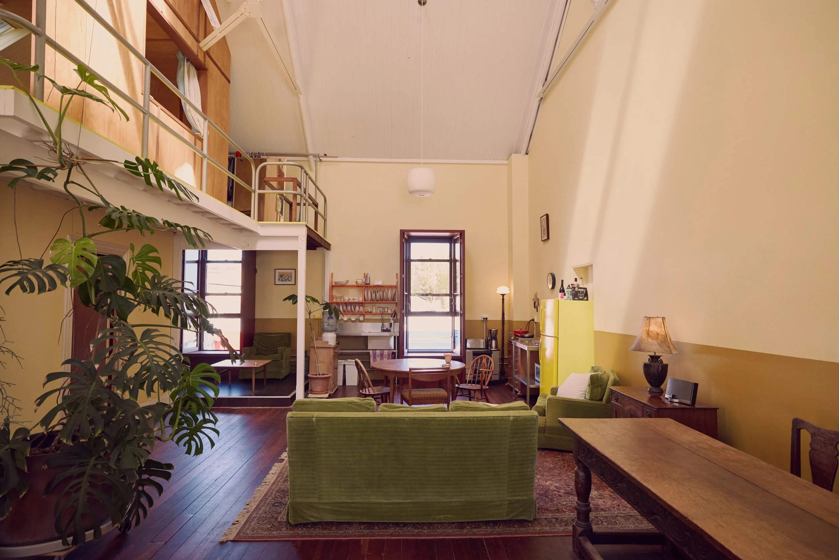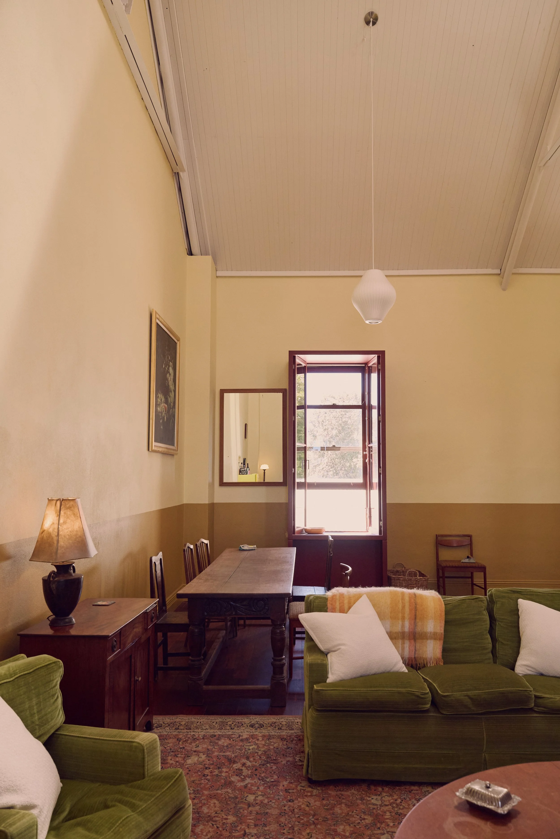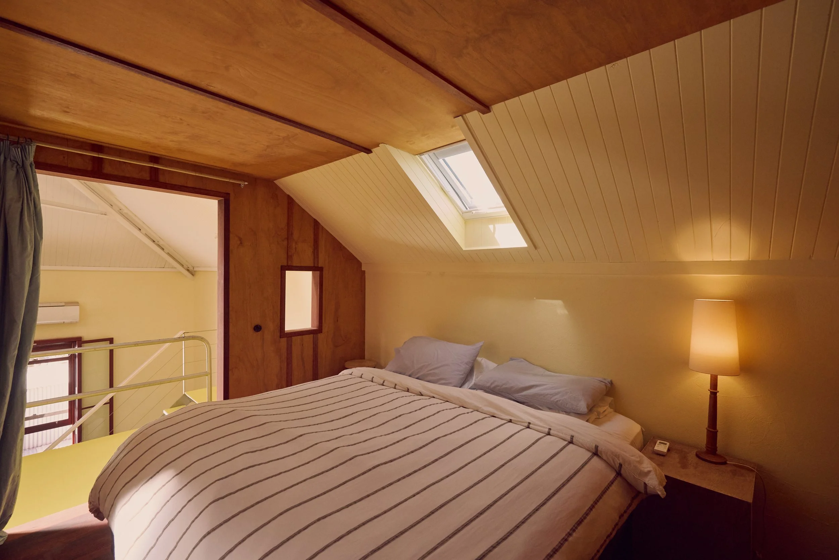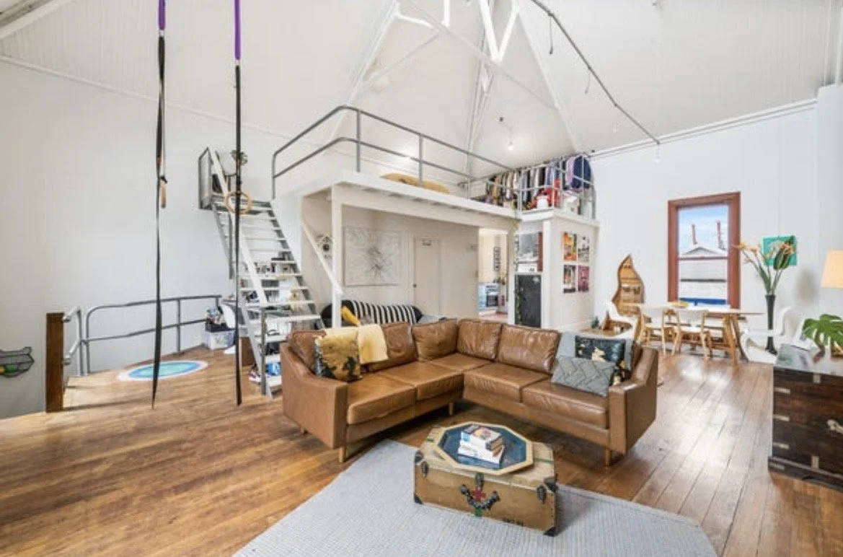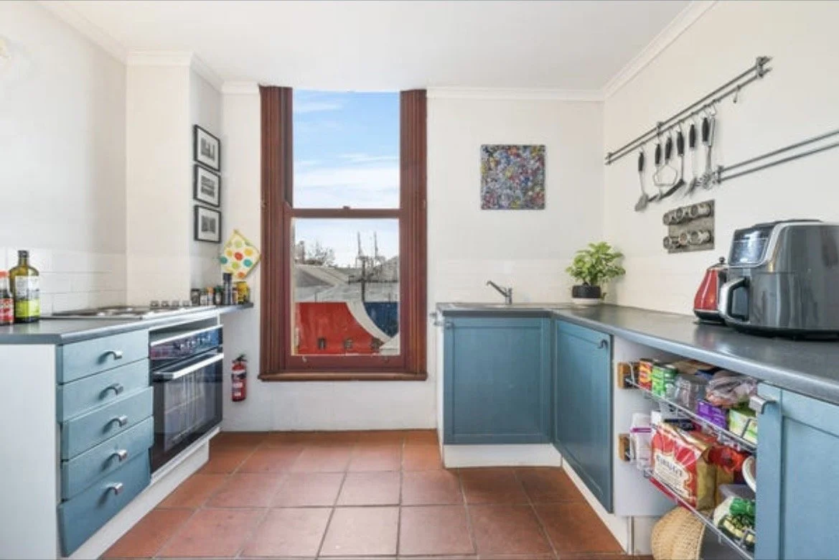A house that fits in, Wembley
The interwar bungalows which characterise this suburb have plenty of charm but lack space and light. The house had already been renovated but still wasn’t particularly functional and had lost some of its character in the process which raises the question; how to modernise without losing the very thing which makes the place feel like home.
Easy enough to think of examples where designers have got it wrong: the unsympathetic modernist box bolted onto the back, or the clumsy attempt to replicate the original (nothing worse than this.)
We’re very excited about this design which is both modern and fits in.
Proposed alterations & additions
A very special beach shack, Yanchep, WA
Fibro Shacks doted WA’s coastline all the way up till the 80’s when the Crown reclaimed all our ocean-front sites, but an extremely rare couple of exceptions were made; this site being one of them. Rather than plonk a great big mansion in the middle of the site, we’ve designed a modest little building with two even smaller outbuildings; thus keeping the scale down and the amenity up. This is our tribute to the Fibro Shack, surely Australia’s most charming vernacular architectural type. Design inspiration is also taken from Nantucket’s Salt Box shacks (see Mood Board.) A very fun fusion of architectural influences!
Completion slated for Christmas 2025.
Concept drawing
New dwelling nearing completion
New dwelling viewed from the ocean side
Existing cottage rebuild
A new residence in glass and steel, Peppermint Grove, WA
The design of this house contrasts an ultra-modern material palette of glass and steel with classical design principles of symmetry, scale, an entablature supported by columns, and a raised main floor. Mid-century modern architecture buffs will recognise the influence of Mies van der Rohe and Phillip Johnson.
Practical completion: Nov 2021. Builder: AT Brine & Sons. Structural: Fulcrum. BCA: Taycon. Landscape: Jo Taylor
Concept elevation. street view
Practical completion photo, front yard
Practical completion photo, courtyard
Practical completion photo, kitchen/living
Interior renovation to a heritage listed loft in Fremantle, WA
This heritage loft with harbour views had tons of character but low performance -thermally, acoustically and functionally. We had a great time working with an amazing client to reimagine the layouts, provide passive thermal comfort and fix the 5am noise from the port!
Photography by Ebony Talijancich
New kitchen location -connected to the living & dining
New decoration scheme with custom design, high-performance acoustic windows
A new sleeping cabin provides a sense of enclosure plus improved thermal and acoustic performance; inspiration from ‘Le Cabanon’ by Le Corb.
Before photo
Before photo
New works to an heritage listed cottage in Perth, WA
Alongside new builds, we also do a lot of heritage work. We have led heritage projects for the Shire of Peppermint Grove, the Anglican Diocese of Perth and for many private owners of heritage registered properties. We are listed on the State Government’s Heritage Professionals directory.
The cottage pictured below had run afoul of heritage controls and was before the State Administrative Tribunal before we were engaged; we produced a design that was fresh, fun and a little bit playful while celebrating and conserving the heritage values of the place.
Concept elevation, street view
Completion photo, street view
Before photo, street view
Proposed addition to a Federation Bungalow in Mt Lawley, WA
The Mt Lawley protection area has famously tight heritage planning guidelines. Far from daunting us however, we found these guidelines to be a great opportunity to show off our expertise in heritage-sensitive, traditional design.
Our design has been granted planning approval and a building permit with practical completion slated for end of 2022.
Concept elevation, street view
Concept elevation, side view
Progress photo, rear view
Restoration works to a federation cottage in Subiaco, WA
The before-and-after photos say it all!
It was really rewarding restoring this cottage back to it’s original character. We removed the ugly 60’s additions and reinstated original features as well as a couple of helpful new additions that harmonise with the character.
After photo, street view
Before photo, street view
Cape Cod in Mosman Park
Concept design for a new house, with inspiration drawn from the fishing villages of Cape Cod, MA. The brief called for modern, open plan living downstairs and bedrooms upstairs with authentic detailing throughout.
This popular style of architecture is rarely reproduced authentically in Perth; we’re really excited about this opportunity to show how great it can be when done right.
Concept elevation, street view
Proposed addition to a family home in Subiaco, WA
During their extensive travels, our clients fell in love with the shingle style cottages of America's North East. They commissioned Woburn to design an addition as well as the enlargement and renovation of their existing Federation cottage.
Concept elevation, view from rear laneway
Proposed addition, sectional view
A glazed hyphen connecting two existing buildings in York, WA
The brief for this project was to connect a heritage listed 1850s cottage to a large hall at the rear. The palette of steel, glass and marble was influenced by early modernist bauhaus and art deco. This project has been granted planning approval. We are currently searching for a suitable building contractor.
Proposed glazed hyphen, perspective view
Oceanside house in Palm Beach, Florida
The clients wanted to maximise their beachfront views while referencing the traditional beach-side architecture of America's East Coast. To meet this brief, we integrated a mechanised system which sees the entire glass front disappear into hidden pockets at the push of a button. These completely uninterrupted views of the Atlantic are complimented by wood siding and a wood shingle roof that features eyebrow dormer windows -all typical of the local architectural heritage.
While employed at Robert AM Stern Architects, Seymour contributed to this project.
View from beach; Robert AM Stern Architects
House in Greenwich, Connecticut
We gave a tired old cottage a complete overhaul here; adding lots of space, reconfiguring the plans to be more functional and updating all finishes. It now performs like a completely new house, yet retains the shingle-style character which the clients love.
While employed at Robert Couturier Inc, Seymour contributed to this project.
Interior photo, Robert Couturier Inc
Duplex apartment on Manhattan's Upper West Side
Apartments in Manhattan's iconic Upper West Side building, The Majestic, don't come up for sale every day. So when two apartments directly above the client's own came on the market, they didn't let the opportunity get away! We performed a classic gut renovation: a Beaux Arts aesthetic with 21st century functionality.
While employed at Robert Couturier Inc, Seymour contributed to this project.
Living room photo, Robert Couturier Inc


